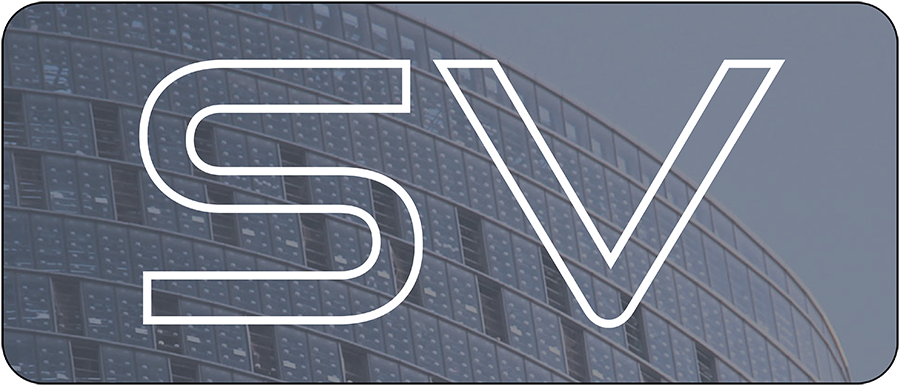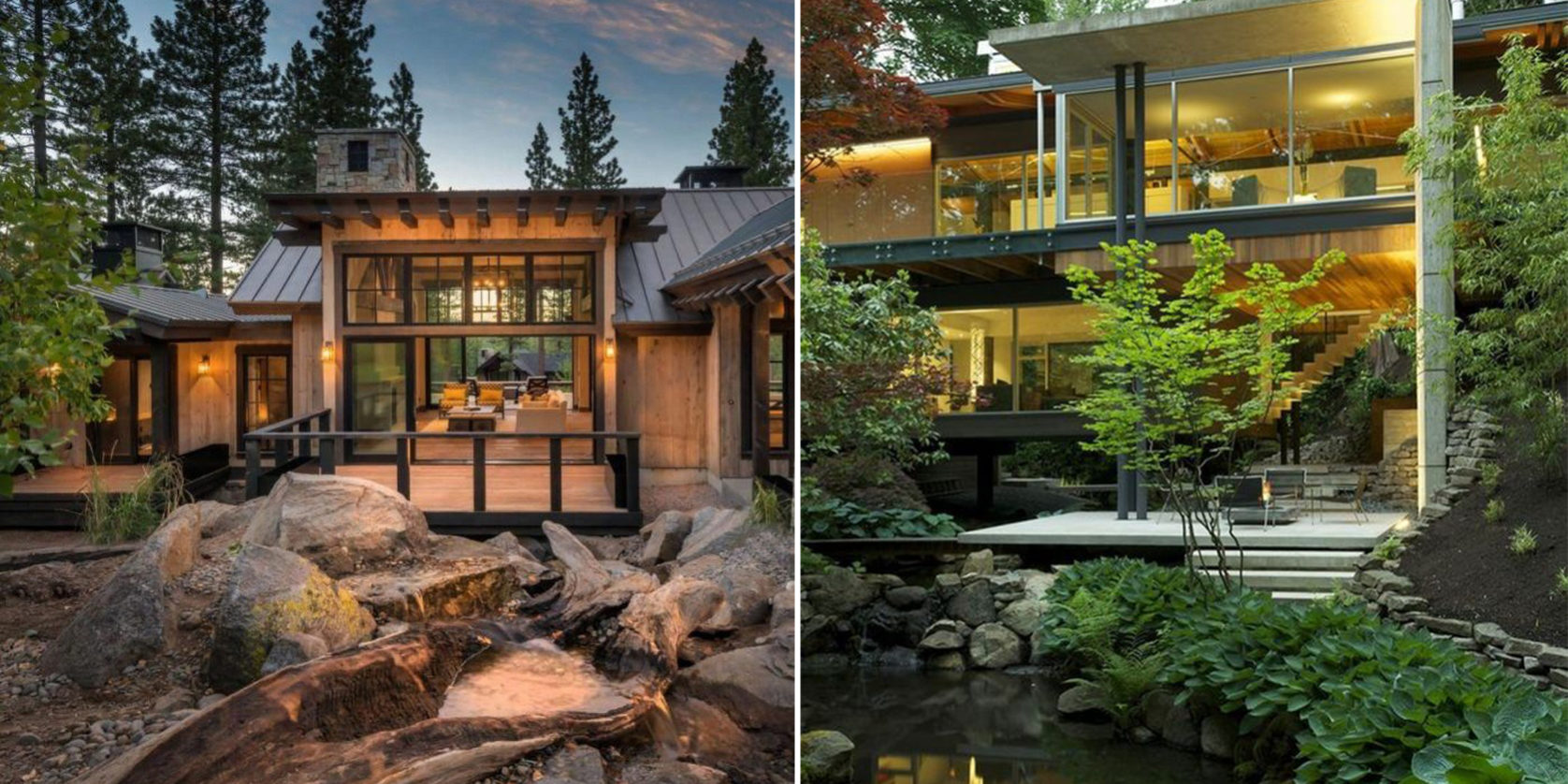“How to Optimize Site Opportunities”
Once the site has been selected, the designer will gather the owner’s wish list and begin to layout the plan based on requirements from the homeowner. As Architects we refer to this as the building’s Program, it is a list of requirements for the type of project, which includes the wish list from the owner. To layout these functions properly, the owner and designer must determine which functions are Private and which functions are Public. Once the Public and Private functions have been established, then the location of the Program can be optimized to take advantage of “Site Opportunities.”
In most cases the main living area usually takes advantage of the best site opportunities because in modern American culture, we entertain guests at our home a great deal, and spend most of our time in this space. In the last 20 years, we have begun to integrate the kitchen and living room into one large gathering space, there by referring to it as the great room. This is the space that typically will take advantage of the most desirable natural opportunities of the exterior of the site. There can also be secondary opportunities that the site presents, for example these might be perfect for a sunken tub, full height glass experience off the master bedroom.
What’s important is that the owner and architect are curating a sequence of experiences for the guests and owners that unfold throughout the journey of the home. Designs become just a building, and not architecture when the project is a one trick pony. Timeless architecture continues to give new experiences over and over again, throughout the seasons and years to come. The building’s exterior is a key ingredient in this overall strategy and can provide an even heightened experience if integrated correctly.
Elijah Jordan is an Architect/Designer traveling between the US and Asia helping his clients achieve their project dreams.

